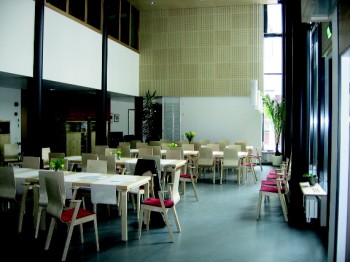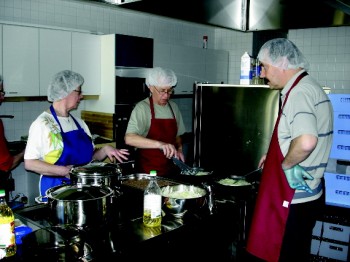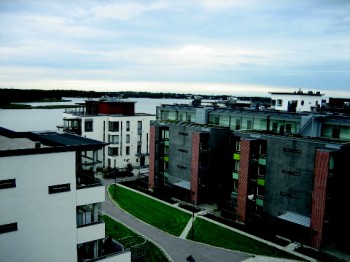The house the seniors built
27 November 2009 | Reviews

Yours and mine: the common dining room at Sprint
Maija Dahlström – Sirkka Minkkinen
Loppukiri. Vaihtoehtoista asumista seniori-iässä
[Sprint: alternative living for seniors]
Helsinki: WSOY, 2009. 232 p., ill.
ISBN 978-9510-4322-9
€ 32.90, paperback
‘Your elderly mother just told you she fell in the bathroom last night at 4 a.m. Now what?’ advertises the Visiting Nurse Service of New York in the New York Times. Aging people and their desire to live in their own homes is a pressing question around the world. People feel concern over their own living arrangements and those of their loved ones. Living arrangements somewhere between being in one’s own home or in a care facility are sought by many, but there are few of these options available.
In Finland, housing planning has since the First World War focused primarily on nuclear families living in their own residences. However, the nuclear family is not the dominant contemporary household: single individual households are common among both younger and older persons. There are few options; housing emphasises the nuclear family both at the level of planning and in practice. The design of blocks of flats makes the assumption that everything related to domestic life occurs within the residence; flats should have their own washing machine and sauna, and few common spaces are constructed. A recent exception is the growing popularity of housing cooperative common sauna facilities with their own terraces.
I am writing this in New York, where the spectrum of living arrangements – along with all of its problems – is much broader than in Finland, for both good and for ill. If one generally has the resources to live here, blocks of flats offer various common spaces for residents: wash rooms on each floor, club rooms, gyms, rooftop terraces and spaces for children. A building manager who helps with practical problems is also often resident in the building, and in the downstairs lobby is a guard – forgetting one’s keys is not a catastrophe.
The housing association Loppukiri (‘Sprint’), a housing cooperative for seniors built in Helsinki’s Arabianranta district (type Arabianranta into the search box), is a fresh departure and a unique, pioneering undertaking. The model for the building, the Färdknäppen housing cooperative, located in Stockholm, Sweden, was built in 1993. Loppukiri was built and designed by the Active Seniors residents’ association together with architect Kirsti Sivén’s firm. Loppukiri. Vaihtoehtoista asumista seniori-iässä recounts the establishment of the cooperative, the design of the building and its construction.

Project Sprint: seven floors, 58 apartments
Three open-minded, enterprising women approaching retirement age, Maija Dahlström, Anna-Liisa Mikkelä and Eeva Salonen began considering the possibility of a communal building for seniors in the late 1990s. They began to map out appropriate building lots and recruit future residents. The residents’ association was founded in August of 2000; the City of Helsinki reserved a lot for the building in January 2001. Sato-Rakennuttajat Oy was chosen as the builder and architect Kirsti Sivén as the head designer. A visit was made to Färdknäppen in Stockholm, too.
Bringing the project to fruition was an effort that required applications to the city, communication with the builder and designers, founding the association and various meetings and discussions, through which future residents were identified and their expectations, fears, dreams and the operating principles of the cooperative gradually took shape. Helping one’s neighbour and communality were at the head of the list of wishes – but excessive communality (obligations) and a loss of privacy were also feared.
Those future residents who wished to commit themselves to the common rules of the housing cooperative were able to reserve flats in January 2003. Loppukiri is not a sheltered home for seniors: residents have weekly work shifts, the most important being daily food preparation and the cleaning of common areas (in keeping with the strength of each resident).
Participatory design of the flats and common spaces began immediately when the flats were reserved; the residents designed space utilisation with the architect, who adjusted the plans according to resident wishes. The most important principle for the common spaces was unobstructed movement and adaptability so that residents would be able to live in their homes as long as possible. Building construction began in December 2004.

Lunch coming up: cooking for everyone
Collective residential arrangements have not been nearly as popular in Finland as in Sweden or Denmark or even the United States. Buildings with central kitchens were built in the 1910s and 1920s in Helsinki, especially in the new district of Töölö, to make life easier for women with jobs. Some of the buildings were constructed for women only; central kitchen offered the opportunity to purchase prepared food and eat it either in the common dining hall – or to order food to one’s flat via a dumb waiter. After the Second World War, Naisten Huoltosäätiö (Support Foundation of Finnish Women) built a collective apartment block for former women’s military auxiliary members, their families and single mothers known as the Women’s’ House. In addition to a canteen there was a common kitchen, wash room, nursery and sauna with a swimming pool. Paid staff provided services.
In the seven-floor Loppukiri there are 58 flats averaging 54 square metres and nearly 400 square metres of common space. The flats are generally smaller than residents’ previous homes. The common kitchen, dining hall and accompanying library/living room, a TV hall, office, building laundry, individual storage spaces and garbage facilities are located on the ground floor. On the top floor are the saunas, terrace, gym and a guest room, which residents may reserve for the use of their visitors.
No two flats in the building are identical. Each one has a spacious bathroom, well-equipped kitchen and balcony. The residents of Loppukiri are not exactly aged, even though many are retired or approaching retirement; the age limit is 48 years. In 2008 the 72 residents – most of whom lived alone – were between 54 and 88, with an average age of 67 years.
The project required initiative and activeness from those who agreed to participate in it. This model does not solve the housing question for the aging population, but it does offer ideas and an example of cooperative-centred living and challenges us to consider the options; it is important to age in a place that feels like home. The goal of the residents of Loppukiri is that everyone can live in their home as long as possible; preventing loneliness and relying on one’s neighbours is easier in a community where residents know each other. Even though this is not a sheltered home, as strength wanes it will be possible to hire help.

Flats with a view: Sprint looks out to the sea
The residents seem satisfied with their new home and their expectations have even been exceeded; Leo Periaho writes that he ‘couldn’t live in a regular flat any more’. It will be interesting to see how the community changes as the pioneering residents age; how will the building live and transform with its residents, how will the cooperative ways of working transform as its inhabitants grow older?
Translated by Owen Witesman
No comments for this entry yet
