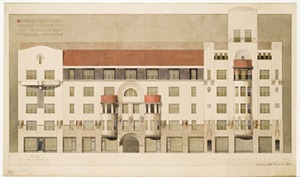Tag: architecture
Riitta Nikula: Suomalainen rivitalo. Työväen asunnosta keskiluokan unelmaksi. [The Finnish terraced house. From worker housing to middle-class dream.]
18 May 2015 | Mini reviews, Reviews
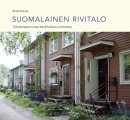 Riitta Nikula
Riitta Nikula
Suomalainen rivitalo. Työväen asunnosta keskiluokan unelmaksi.
[The Finnish terraced house. From worker housing to middle-class dream.]
Helsinki: Suomalaisen Kirjallisuuden Seura (The Finnish Literature Society), 2014. 252 pp., ill.
ISBN 978-952-222-568-9
€ 37, hardback
In her extensive, well-researched book on the semi-detached house, Professor Emerita of Art History Riitta Nikula describes the housing history of a typical well-to-do Finn as setting off from a flat in an apartment building, continuing to a terraced house and ending up in a house of his or her own. In Finland rivitalo (simply, ‘row house’) became increasingly popular in the 1960s and the majority of houses of this type were built during the two decades that followed. However, in her book Nikula concentrates on the years 1900–1960, the decades of rapid industrialisation and urbanisation. In the 1930s Finland was eager to follow the renewal of town planning and architecture that was taking place elsewhere in Europe, and the rivitalo houses were part of the project of modernism. After the war the government funding system helped people to become owners of the properties they lived in, and the rivitalo became popular in growing towns. Prominent architects such as Eliel Saarinen, Alvar Aalto, Hilding Ekelund, Viljo Revell, and Kaija and Heikki Siren have all contributed to the development of this form of architecture. Nikula has travelled widely, in Europe and in Finland, researching this mode of living (the index of literature referred to alone fills seven large pages). The plentiful photographs and illustrations complement the text well.
Wow-factor?
6 November 2014 | This 'n' that
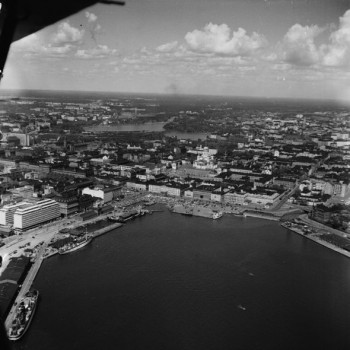
Helsinki harbour: aerial photo from the German Quick magazine, by Volker von Bonin, 1952. The proposed site for the Guggenheim building is bottom left. Photo: Helsinki City Museum
The winner of the Guggenheim Helsinki Design Competition, organised by the Solomon R. Guggenheim Foundation, will be announced in June 2015. ‘An innovative, multidisciplinary museum of art and design’, the winning building, if it will be realised, is likely to be a new ‘architectural dream’.
1,715 submissions were received from 77 countries; a shortlist of six finalists will be announced on 2 December.
In 2012 when the Guggenheim project (see our post from 2012) began to be discussed, the deep ranks of Helsinki taxpayers protested in public by saying that they did not want a costly new monument (building costs 130 million euros) in the city for which it would have been necessary to pay – in addition to maintenance costs – ca. 26 million euros to the American brand for the use of its name during the next 20 years. Finally the City Council voted 8-7 against the mayor’s motion to build the museum.
A comparison: the building costs of an urgently needed new children’s university hospital are 160 million euros: as the state was not able to fully finance the project in the near future, it was decided (in 2013) that 30 million euros would be raised by private sponsors and the general public in order to ensure the beginning of the construction work in 2014. (The goal was reached last August, but the fund-raising campaign will go on to decrease the loan capital, 50 million.) This project has been referred to by the opposers of the Guggenheim project in particular: if the state cannot provide the funds for a national children’s hospital, how could – and why should – it commit itself, albeit with smaller sums, to sponsoring an American art museum in Finland?
No money from the state was promised. No art-minded private sponsors of a future Guggenheim announced themselves in the public either. It turned out, however, that enough private sponsor money was available for an international architecture competition: in 2013 a tentative, central site for a future Guggenheim building was reserved for the competition project, for two years, in Helsinki harbour.
Since that, a group of independent arts organisations has issued a call for submissions for alternative ideas: ‘The next Helsinki’: a new competition aims at bringing forth projects that ‘attach artistry to all aspects of everyday urbanism’, and it is open to all, not just ‘starchitects’, ‘…because the solution is not simply an urban designer’s or artist’s task.’ Deadline is 2 March, 2015.
The organisations taking part are Checkpoint Helsinki, G.U.L.F. (Global Ultra Luxury Faction), Occupy Museums and Terreform, New York. ‘The next Helsinki’ states: ‘The Guggenheim Foundation has launched a design competition on one of Helsinki’s most valuable and compelling physical sites for a new Guggenheim building, in hopes of a transformation akin to the “miracle” in Spain [Bilbao]. The City of Helsinki is tempted to spend hundreds of millions of municipal euros in return for the benefits of the branding of the city with someone else’s mark. Is this really the best use for the site and tax money?’
It remains to be seen who will be the winners, and what will be won.
Rooms with views
21 August 2014 | Extracts, Non-fiction
Most of us live in box-shaped houses; the long-prevailing laws of modernist architecture relate to cubes, geometry and masses. Together with an architect, artist Jan-Erik Andersson designed a leaf-shaped house for himself. Could it be both art and architecture? In his new book he takes a look at non-cubical buildings in Finland and beyond, attempting to define what makes ‘wow factor architecture’: good architecture requires freedom from strict aesthetic rules.
Extracts from the chapter entitled ‘Det inre rummet’ (‘The inner room’) in Wow. Åsikter om finländsk arkitektur (‘Wow. Thoughts on Finnish architecture’, Schildts & Söderströms, 2014)
I remember from my childhood in the 1960s how my brother and I each lay in our beds in a little room late in the evening and stared up at the ceiling, onto which the lights from cars outside cast patterns. The patterns were constantly changing, they were like the doors of imagination onto eternity. Along with the hum of the engines they lulled me into a kind of half-stupor.
During the days the floor of the room grew to a town as we threw ourselves into a world of adventures and sped around with Formula 1 cars. Or the waste-paper bin was squeezed into a corner between the bookshelf and the wall, and the room took on the dimensions of a basketball court.
When defining a room it is difficult to distinguish between the outer, physical room, and the inner room formed by your consciousness. More…
Mutts and mongrels of architecture
28 November 2013 | This 'n' that
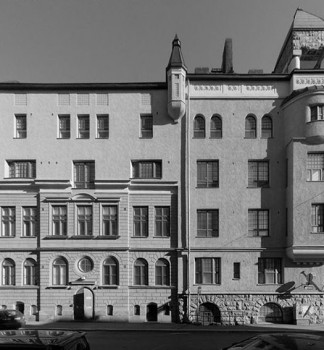
Uudenmaankatu Street 42: a mixture of architecture from 1865–66 and 1905–07
Low-rise wooden buildings in the late 19th-century small town of Helsinki began to disappear as they were beginning to be replaced by houses built of stone. Last century wars and economic interests further changed the façades of Helsinki.
The oldest buildings may contain several generations of constructions, clearly visible or more discreet. In the past houses have been treated in a way which is no longer acceptable.
They were altered in various ways – made taller, smaller or stripped of original ornaments, often after damage in various wars, when restoration would have proved too expensive. In the end, they have become mutts and mongrels of architecture.
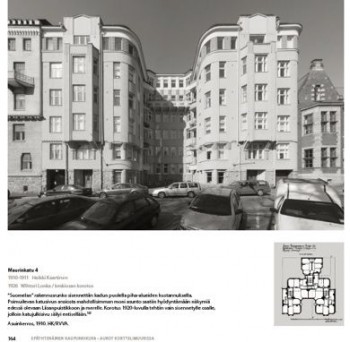
Upwards: an extra floor was added to the middle section of this apartment house (1910–11) in 1926.
Architect Juha Ilonen has wandered around Helsinki with his camera, capturing views that often take a Helsinki citizen by surprise.
In his new, capacious book Kolmas Helsinki – kerroksia arjen arkkitehtuurissa (‘The third Helsinki – layers in the architecture of the everyday’) Ilonen features ca. 300 buildings, from the mid-18th century to 2010. Most of them are apartment buildings situated in downtown Helsinki.
Why is it that I’ve never paid any attention to this or that extraordinary building, even though I hurry past it almost every day? Simply because I often don’t lift my gaze up from street level. The buildings speak volumes about history, aesthetics and demands of practicality.
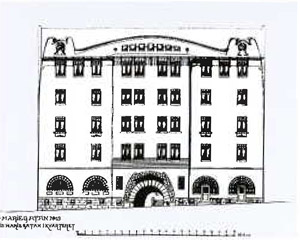
Mariankatu Street 19: original architecture by Gustaf Estlander, 1904–05
But take a look at this house in Kruununhaka in the heart of the city – Books from Finland resided in the back yard building for years, and we had absolutely no idea that the façade had been thoroughly altered and stripped of its beautiful Jugend ornaments…
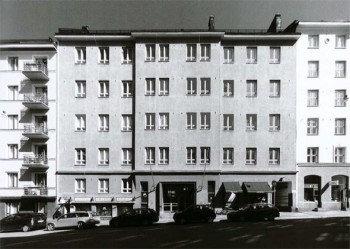
Mariankatu Street 19: new version, by Ole Gripenberg, 1936
Ilonen’s book is a treasure trove for anybody interested in architecture, housing or city life – or photography: hundreds of black-and-white photographs feature delightful samples of the variety and quality of Helsinki architecture.
Juha Ilonen
Kolmas Helsinki – kerroksia arjen arkkitehtuurissa
The third Helsinki – layers in the architecture of the everyday]
Helsinki: AtlasArt, 2013. 304 pp., ill.
ISBN 978-952-5671-51-3
€55, hardback
New library for Helsinki
20 June 2013 | In the news
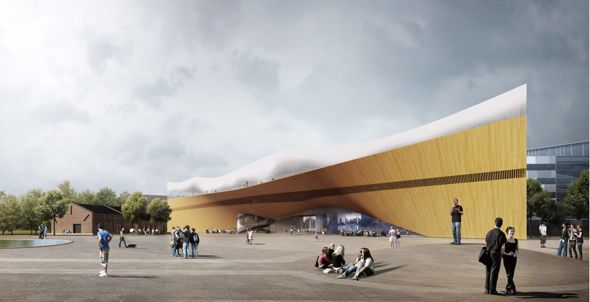
The new Helsinki library: Käännös by ALA Architects Ltd
The city of Helsinki will have a new Central Library in the near future: an architectural competition for a new building was completed in June. The winner, chosen out of 554 entries, foreign and Finnish, is entitled Käännös (‘Turn’ – or ‘Translation’), entered by the Finnish ALA Architects Ltd (architects Juho Grönholm, Antti Nousjoki, Janne Teräsvirta, Samuli Woolston). The entry was also one of the favourites with the public in an earlier stage of the competition.
The jury’s decision was unanimous: in their opinion, Käännös is ‘impressive’ and ‘casually generous’; it fits into the urban structure as an feasible, usable and ecological construction. The site could not be more central: close to the citys’ railway station, it faces the House of Parliament, next to the Museum of Contemporary Art Kiasma and the new Music Centre (opened 2011): literary art and literature will join the other art forms.
Coming in from the cold
13 December 2012 | This 'n' that
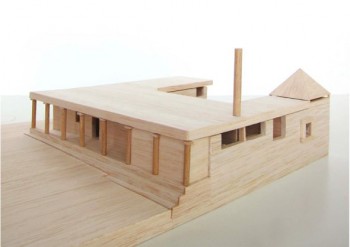
Kulttuurisauna in Helsinki: design by Tuomas Toivonen and Nene Tsuboi
Kulttuurisauna, ‘The culture sauna’, will soon be opened in Helsinki as a part of the World Design Capital 2012 programme. The idea was developed into a project by architect Tuomas Toivonen and designer Nene Tsuboi, a Finnish-Japanese couple who will also run the sauna.
‘When we started considering the idea of building a public sauna in Helsinki, I realised that my dream job is to run a public sauna – offering people a place for cleansing, bathing and sharing quiet togetherness. We have been working in the field of design and architecture for 10 years now, and felt that we can use all of our skills in this project, developing a new public sauna in Helsinki; as a building, as a service and as an environment. By doing this, we want to contribute to the city, participating in making Helsinki more interesting and enjoyable’, says Tsuboi. More…
Form follows fun
4 December 2012 | Non-fiction, Reviews
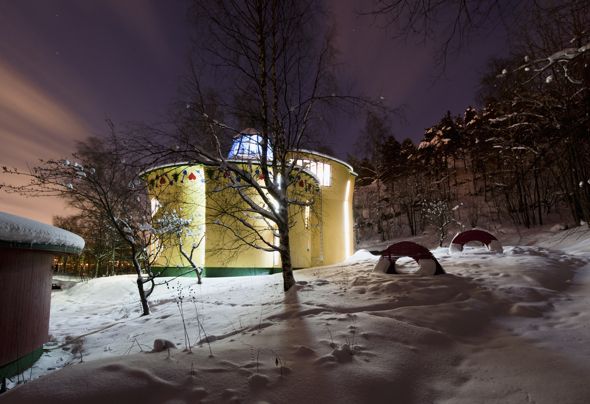
The house that the artist built: ‘Life on a leaf’ (2005–2009, Turku). Photo: Vesa Aaltonen
Jan-Erik Andersson: Elämää lehdellä [Life on a leaf]
Helsinki: Maahenki, 2012. 248 p., ill.
ISBN 978-952-5872-82-4
€42, hardback
‘I am Leaf House –
root house, sky house.
Enter me, be safe
And wander, dream.
The artist’s I is all our eyes….’
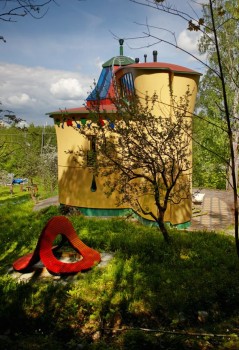
In the garden: red ‘apple’ benches designed by the English artist Trudy Entwistle. Photo: Matti A. Kallio
We all live – exceptions are really rare – in cubes. Not in cylinders or spheres, let alone in buildings of organic shapes like flowers or leaves; and houses in the shape of a shoe, for example, belong to the fairy-tale world, or perhaps to surrealism.
Artist Jan-Erik Andersson wanted to build a fairy-tale house in the shape of a leaf, and that is what he did (2005–2009), together with his architect partner Erkki Pitkäranta. Instead of the geometry of modernist architecture, he is inspired by the organic forms of nature.
Andersson’s house project, entitled ‘Life on a leaf’, also became an academic project, resulting in a dissertation at Finnish Academy of Fine Arts and now a book, including a detailed journal of the building process itself. The artist was at first advised, by a professor of architecture, not to proceed with his building project – he wouldn’t ‘like living in the house’, he was told. More…
Stories in stone
9 November 2012 | This 'n' that
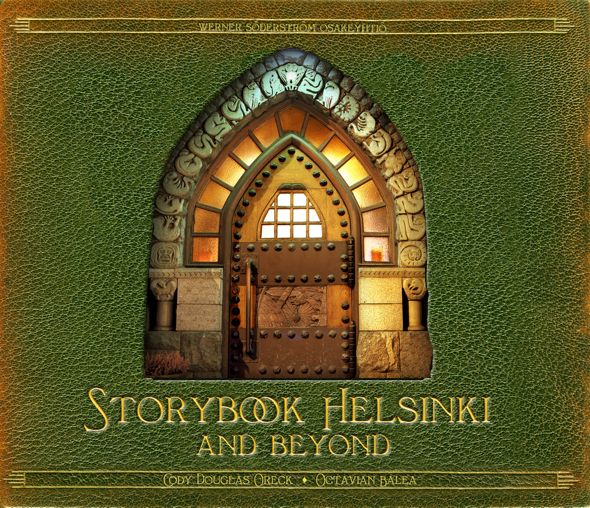 Birds and bees, frogs, squirrels, water lilies, thistles, ferns, junipers, bears and even gnomes originating in Finnish nature appear, in abundance, in Finnish architecture of the two decades around the turn of the 20th century.
Birds and bees, frogs, squirrels, water lilies, thistles, ferns, junipers, bears and even gnomes originating in Finnish nature appear, in abundance, in Finnish architecture of the two decades around the turn of the 20th century.
The trend that developed out of the Arts and Crafts Movement in Great Britain and in the United States, known as l’art nouveau in France and Jugendstil in Germany, lived a short but extremely fervent life in Finland, which adopted the term jugend.
In Finland this aesthetic movement is also called national romanticism. In 1899 the pan-Slavic movement arising in Russia took the form of attempts to suppress Finland’s burgeoning national identity in Finland, and in resisting this, artists made extensive use of national romantic material in their work. More…
Egg in a Cage?
17 August 2012 | This 'n' that
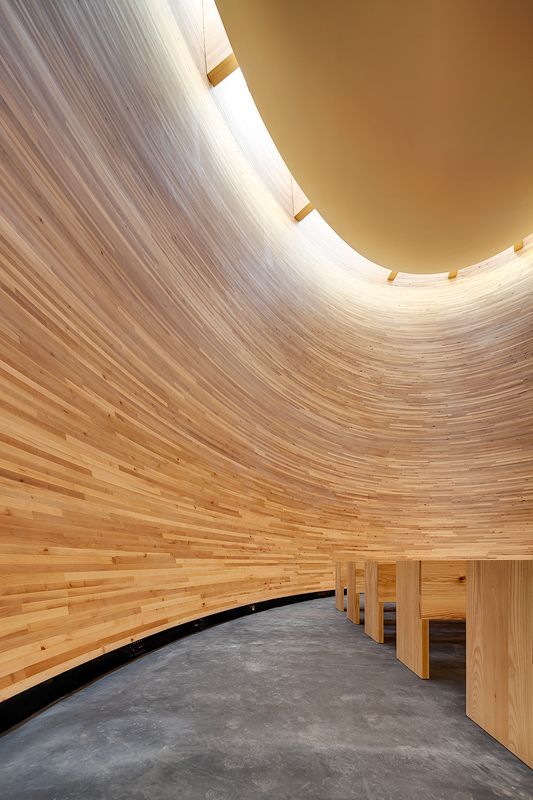
Noises off: the Chapel of Silence. Photo: Mika Huisman/Decopic
A windowless wooden construction with a timber interior sits on a busy route between the bus and railway stations in the middle of Helsinki. The egg-shaped Chapel of Silence contains simple wooden benches, offering a moment of peace and quiet for anyone passing by.
Almost 12 metres high, 270 square metres in overall footprint, it is a sacral space, with a small cross and an altar at the back, but it is not intended for liturgical purposes – however, social services are available for private conversation during opening hours.
Helsinki is this year’s World Design Capital – together with the neighbouring cities of Espoo, Vantaa, and Kauniainen, and Lahti, a hundred kilometres to the north. Every second year the International Council of Societies of Industrial Design recognises one global city `for its accomplishments in utilizing design as a tool to improve social, cultural, and economic life’. More…
Erik Kruskopf: Alvar Aalto kuvataiteilijana [Alvar Aalto as visual artist]
14 June 2012 | Mini reviews, Reviews
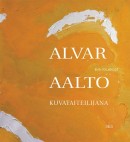 Alvar Aalto kuvataiteiljana
Alvar Aalto kuvataiteiljana
[Alvar Aalto as visual artist]
Suomentanut [Translated from Swedish by]: Leena Vallisaari
Helsinki: Finnish Literature Society, 2012. 215 p., ill.
ISBN 978-952-222-294-7
€ 45, hardback
Finland’s most famous architect Alvar Aalto (1898–1976) is also well-known as a designer, but his activity as a visual artist has remained less familiar. Aalto was interested in drawing and painting at a young age. He also received some training from professional artists, and before graduating as an architect he supported himself by producing vignettes, illustrations and cartoons. His best works are considered to date from the late 1910s and early 1920s, and were diverse in themes and technique. After the Second World War he painted exclusively abstract works in which the originality of his vision is most clearly expressed. He also produced sculpture, especially wood reliefs, which are related to his work as a designer. Aalto saw his visual art as being closely connected with his architecture, a branch of it. The book contains many reproductions of Aalto’s art and demonstrates his masterful, form-seeking creativity. Summaries in Swedish and English.
Translated by David McDuff
C.L. Engel. Koti Helsingissä, sydän Berliinissä. C.L. Engel. Hemmet i Helsingfors, hjärtat i Berlin [C.L. Engel. Home in Helsinki, heart in Berlin]
23 February 2012 | Mini reviews, Reviews
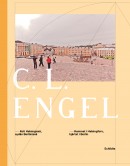 C.L. Engel. Koti Helsingissä, sydän Berliinissä. C.L. Engel. Hemmet i Helsingfors, hjärtat i Berlin
C.L. Engel. Koti Helsingissä, sydän Berliinissä. C.L. Engel. Hemmet i Helsingfors, hjärtat i Berlin
[C.L. Engel. Home in Helsinki, heart in Berlin]
Tekstit [Texts by]: Matti Klinge, Salla Elo, Eeva Ruoff
Valokuvat [Photography]: Taavetti Alin & Risto Törrö
Översättning [Translations from Finnish into Swedish]: Ulla Pedersen Estberg
Helsingfors: Schildts, 2012. 140 p., ill.
ISBN 978-951-50-2183-0
€ 31.50, hardback
The life and works of the German architect Carl Ludvig Engel (1778–1840) are portrayed in four articles by specialists in Finnish history, the history of Helsinki and the history of gardens. Engel spent almost 24 years in Helsinki, transforming it with his architectural designs. For eleven of those years, he and his family lived in a house surrounded by a large garden, both of them his own creations. Looking for work, the young Engel finally found it in the tiny northern town that was pronounced the new capital of the Grand Duchy of Finland in 1812 – both Tsar Alexander I and his successor, Nikolai I, favoured him. From 1816 onwards he designed more than twenty neo-classical buildings, among them nationally important landmarks: the Cathedral, the City Hall, the National Library and the University. Despite his mostly rewarding job as a highly regarded city planner, Engel found Helsinki cold, small and quiet, and he constantly longed for his native Berlin, which he never saw again. However, his flourishing garden gave him great pleasure. Richly illustrated with photographs, the book gives the reader an thorough and interesting picture of this city-changing man and his era.
Architecture update
7 January 2010 | In the news
Finland’s really strong suits in terms of culture, it could be argued (although not by us!), are not so much literature as architecture and music. Enter a new website designed for those in search of information on both news and the history of Finnish architecture and its makers, on the built environment, policies, research and organisations. More…
Netta Böök & Juhani Seppovaara: Kirkosta savusaunaan [From churches to smoke saunas]
4 June 2009 | Mini reviews, Reviews
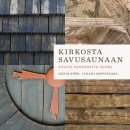 Kirkosta savusaunaan. Puusta rakennettu Suomi
Kirkosta savusaunaan. Puusta rakennettu Suomi
[From churches to smoke saunas. A Finland built of wood]
Helsinki: Otava, 2008. 175 p., ill.
ISBN 978-951-1-20337-7
€ 33, hardback
Photographer Juhani Seppovaara and architectural journalist Netta Böök have collected examples of timber construction: timber was traditionally used to build churches, cottages, villas, farmhouses, parsonages, saunas, manor houses and entire residential neighbourhoods. The authors even include dance pavilions – thousands of them were built around the country after the Second World War. As early as the end of the 18th century, doctors were recommending timber houses as healthy places to live in. However, wars and fires have destroyed many of Finland’s wooden buildings. The book also presents stories of those who lived in them and built them. The 1960s and 1970s in particular saw the demolition of valuable timber-constructed neighbourhoods, which were pulled down in order to make way for structures of a more modern kind. Today timber is once more an inspiration for builders and developers.

